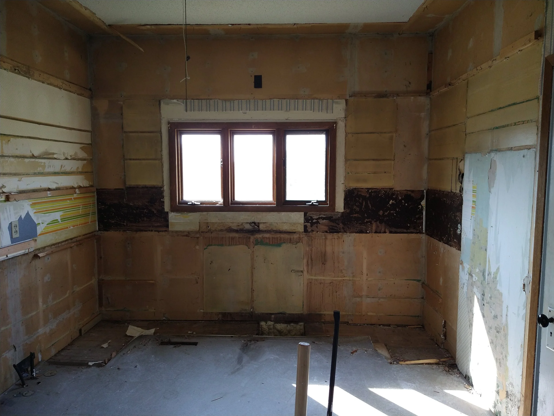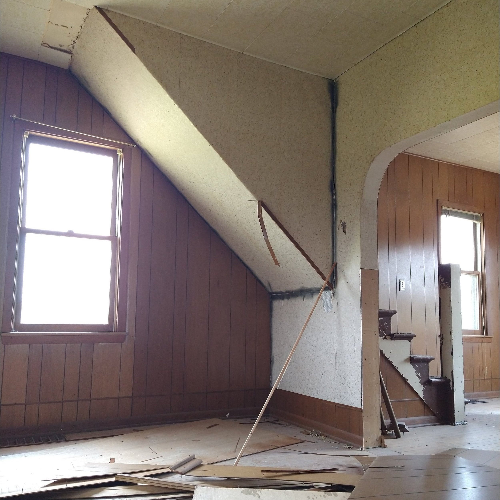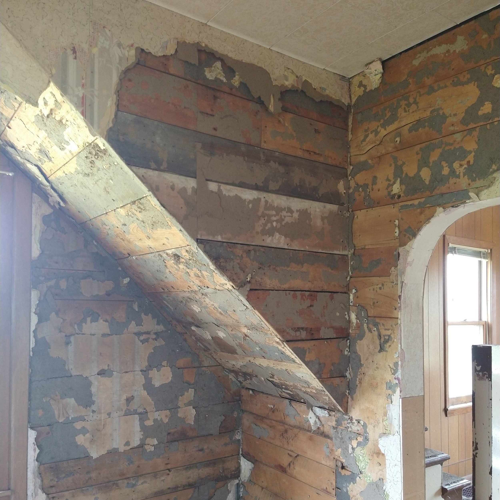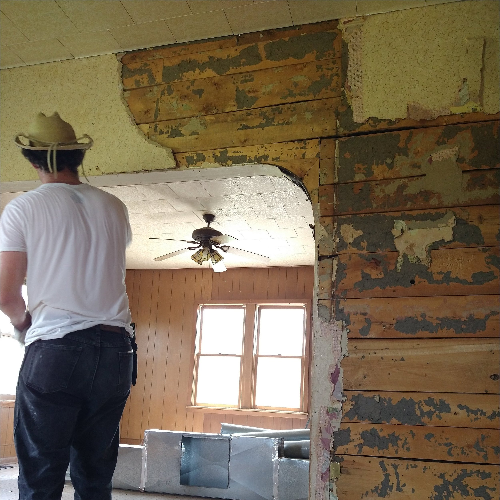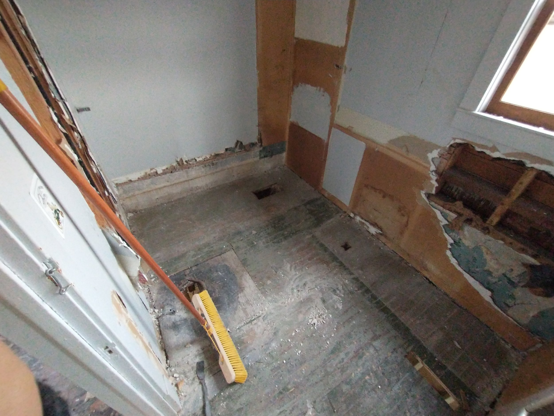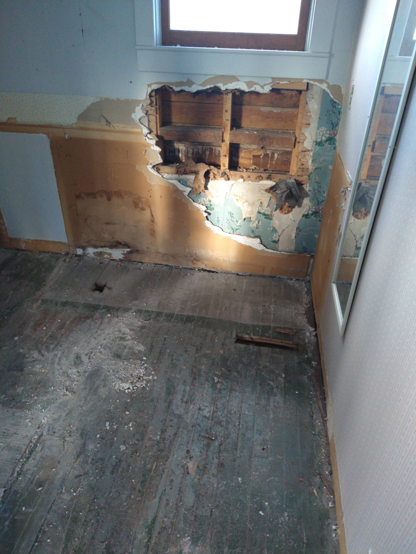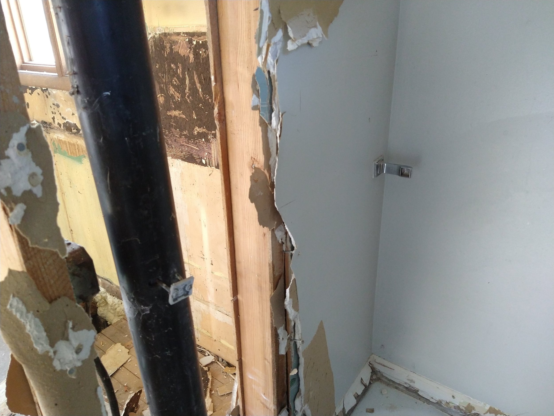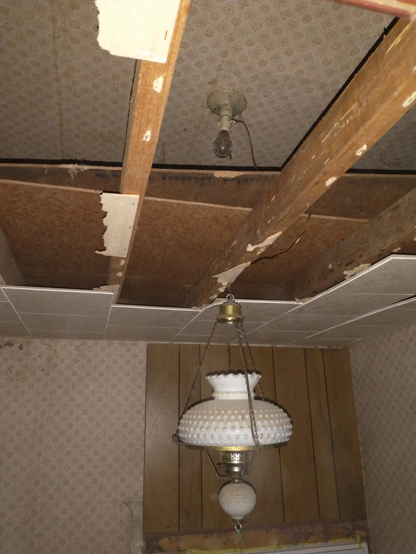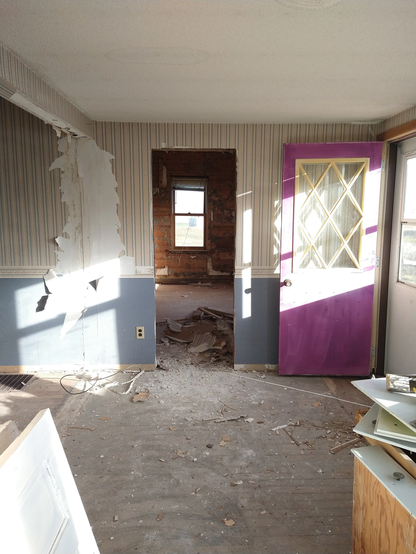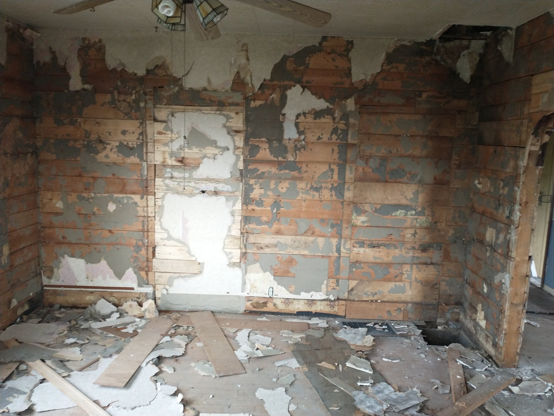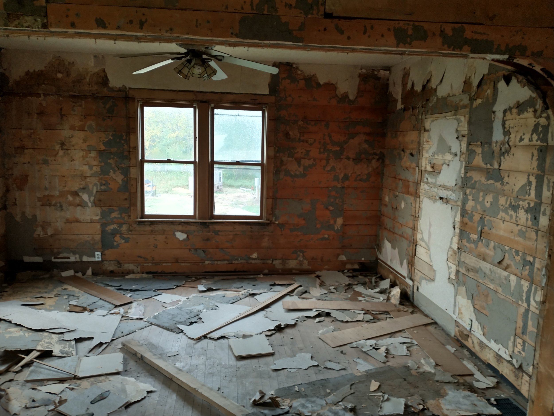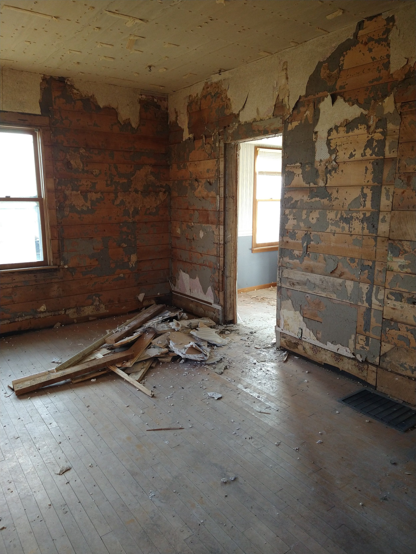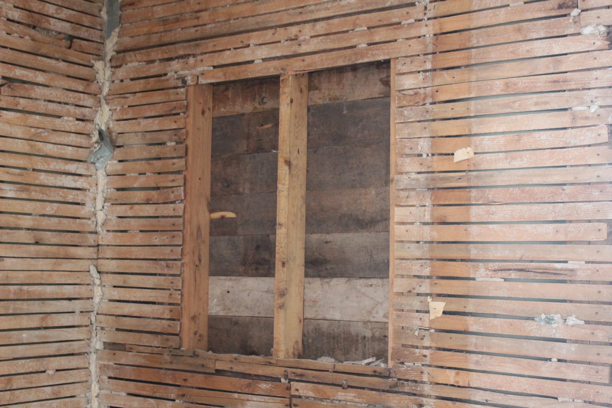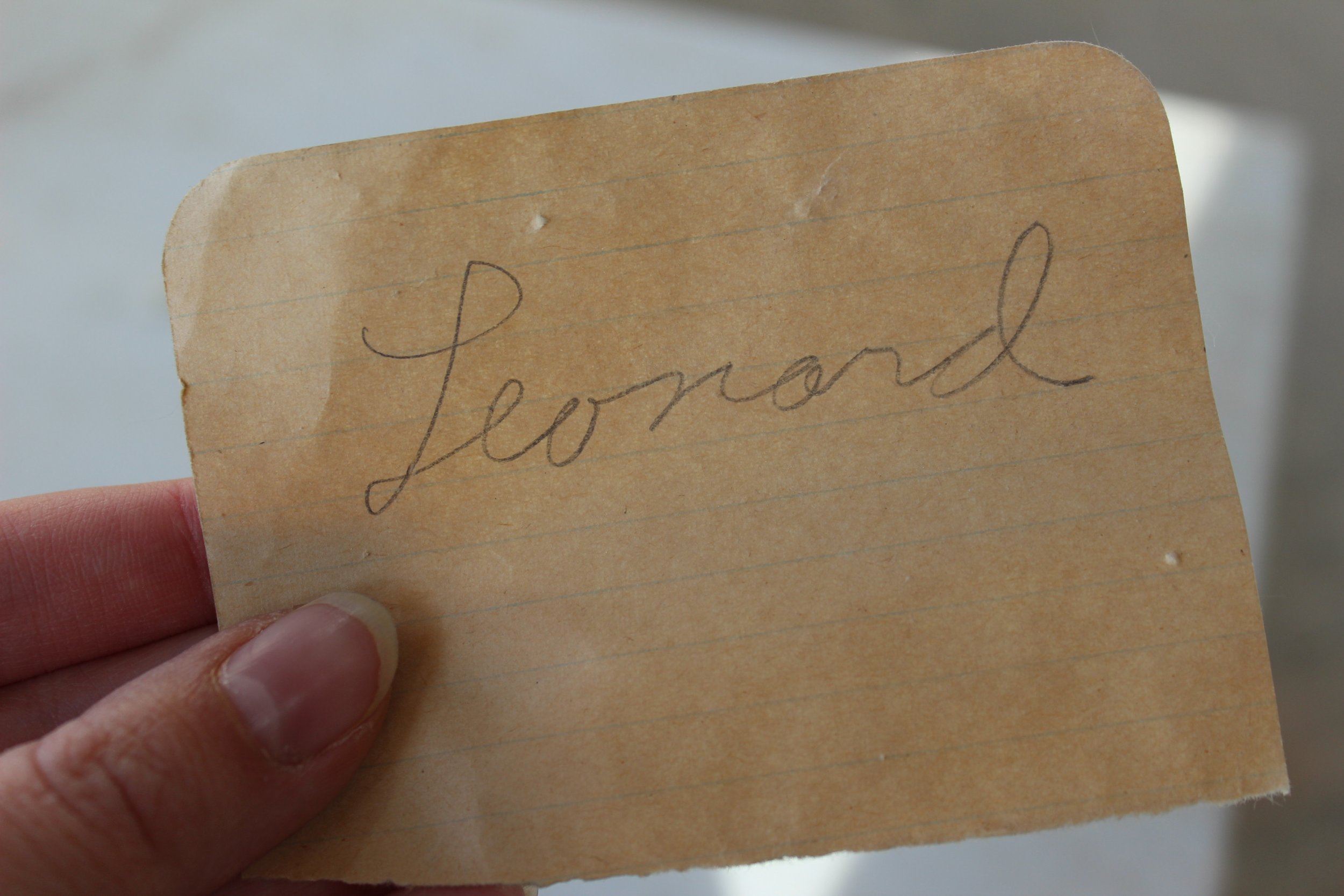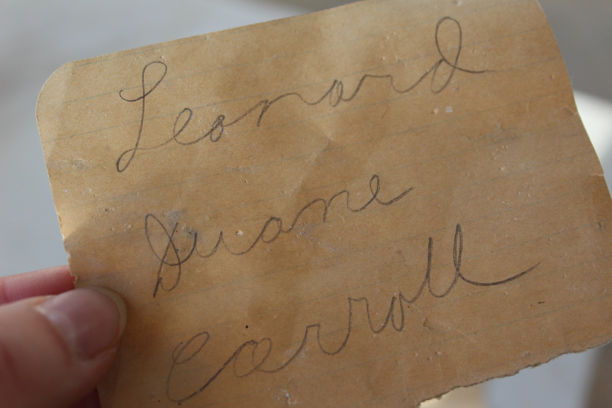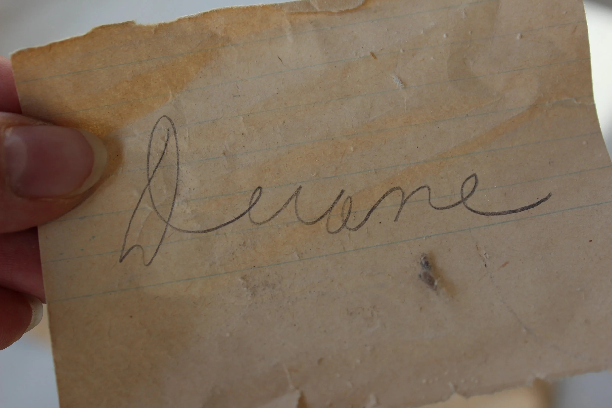The Art of Deconstructing a House
Due to the move being pushed back, Seth was in Colorado when it happened. The second week he was scheduled to be out there, the camp he was speaking at canceled, so we got Seth home for a few bonus days. We got to go to our county fair together as a family, which was so much fun. And we also got two bonus days of work on our house. Seth was excited to literally tear into the house, and he gutted the kitchen and most of the bathroom in those first two days. Our hope was to get the demo done and cleaned up by the end of the summer, so the fall could be rebuilding, but it’s now been four months and we’ve just now finished demolition. We think. Here’s a conflated view of what we’ve found as we’ve demo’d the house.
This was the kitchen! And this was as far back as the kitchen was taken (minus the linoleum which came off right away, revealing beautiful hardwood floors that we’re going to refinish) until just a couple weeks ago. We’ve almost finished rewiring the house, but when we first started taking it apart we were hoping that the wiring was up-to-date. If it was, the plan was to drywall over the lath-and-plaster in the kitchen and bathroom.
Another task we were eager to check off our list was taking the paneling down in the rest of the house. Convinced it was lath and plaster, we held our breath as the first sheets came down. We started in the living room, which revealed layers of wallpaper, and then tongue and groove ship-lap! Both Seth and I love cabins and wanted a wood interior, but we would not have been able to afford to add wood accents with the price of lumber.
Taking down the paneling and wallpaper was like opening the best, biggest present ever. The living room, upstairs landing, and bedrooms are all tongue and groove ship-lap. Refinishing it will add a considerable amount of time to our project, but I think the end results will be worth it. That’s what I keep whispering to myself as we pull out nails, tear down the remaining bits of wallpaper, and sand.
It’s so gorgeous! I love the way the white trim upstairs makes the ship-lap pop! This means my original interior design plan has been scrapped, but I’ve had to roll with it for so long what is a project with no changes anyway?
The bathroom. Hardwood floor, which we’re trying to figure out if we tile over or if there is a way to protect it from water damage. I can’t wait until we’ve done our electrical inspection and can get to work on the bathroom. I already have my tub and vanity lights picked out and that’s about as far as I’ve gotten.
Okay, so most of the fun of gutting an old house is all the unique stuff you might find. We had no idea what we’d discover, and I’m so excited to get to share that with you now! So first, I just want to highlight the towel rod screwed into the septic vent because it was our first find and if the wires/plumbing were alright we never would have known about this one. Or this second, which is a light wired into a light through a false ceiling. We knew about the false ceilings in the kitchen and bathroom but we had no clue that there was one in the entryway as well. Now our entryway boasts a twelve foot ceiling and I’ve already ordered a stunning light fixture* to display here.
*I may earn on qualifying purchases of products bought using an affiliate link.
Peeling back the paneling in the living room revealed a door that had been filled in. The house we’ve been staying in has an interior wall that you can walk around in a loop and Seth and the kids love it, so he asked if he could re-cut the hole for us. It took him a while to convince me, but I’m so glad he did. We don’t have an open floor plan but the doorway opens it up a little bit more while still maintaining separate rooms. Our plan is to use that South portion of the living room as a school room for our kids and now I’ll be able to see into it from my office so I can supervise some school activities while working at my desk.
We also found this window in the bathroom and a door from the entryway into the bathroom, so we think before indoor plumbing was added to the house the bathroom was a pantry/storage space, and possibly where firewood was stored.
We’ve also found these scraps of paper in the kitchen ceiling. My dad thought perhaps they are the names of the carpenters/contractors who worked on the house, but it’s the same three names over and over: Leonard, Dwane, and Carroll. We did find a few names written on the ceiling ship-lap in the bedroom as well.
It’s pretty special to know where our house came from and some of the history behind it, and it’s been fun to find out more about it as we go. We’ve tried to save some of the pieces we’ve torn down to be re-used and re-purposed in the house and we’ve got plans to add some of our own history and personality into the space. Now that the demo is done and the house has been lovingly taken apart, we can build it back up into something truly ours.
